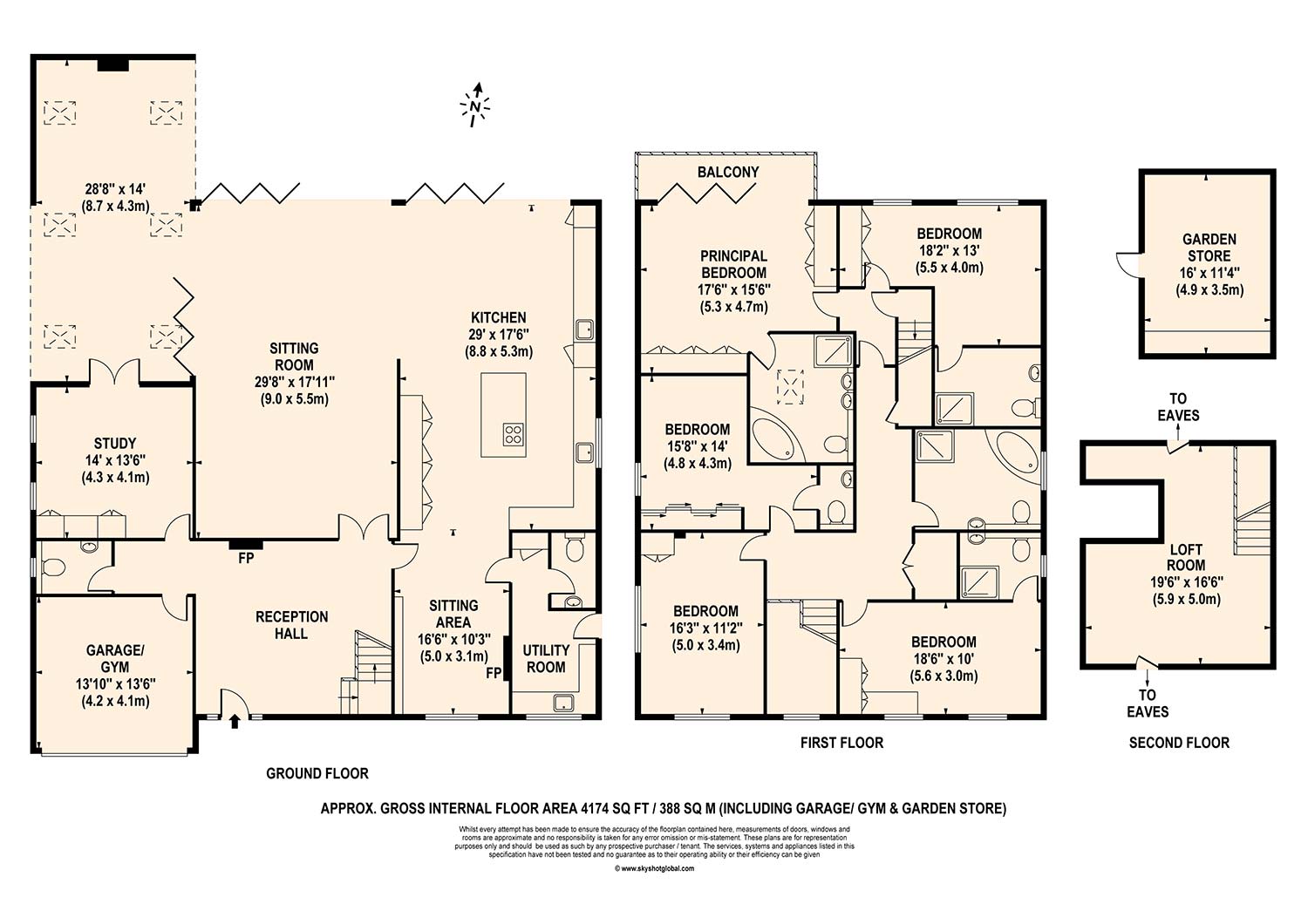Area (Approx) / 388 sq m
Nine Mile Ride
Guide price: £1,600,000
The specification and high-quality finishes throughout this home are certainly something you need to see first-hand to truly appreciate.
About this home
Having undergone a complete renovation and vast extension, this immaculate family home now boasts approx. 4000 sq. ft. of accommodation with a wonderful balance of light, modern and open plan spaces perfect for family living. The hub of this exceptional home is undoubtably the vast open plan living, kitchen and dining area which is currently housing a 16-seater dining table with room to spare. This is a space like no other and a true showstopper for anyone who enjoys entertaining. In addition to this open plan space there is an additional snug sitting space to the front, fully fitted utility/laundry room and home office as well as the integral garage currently being used as a gym.
Upstairs, the space certainly continues with five double bedrooms off the bring and open landing. The primary and second bedroom are both located to the rear with views over the private garden as well as benefitting from exceptionally fitted en suites, air conditioning and excellently crafted built in wardrobes. To the second floor you will find a large loft room giving any new owner huge amounts of flexibility and options to utilise this space to suit their needs. Whether it be for a second office space or teenagers’ den and TV room, the potential and space is there.
Externally, the beautifully manicured and landscaped gardens are mostly laid to lawn with mature boarders for complete privacy and last but by no means least, you have the Oak Framed outside entertaining space. A brilliant space on its own merit but once the bi-folding doors from the home are opened, the space transforms and completes an incredible indoor/outdoor flow and further entertaining options all year round.
The home is located along Nine Mile Ride within easy reach of local shops as well as both the village of Crowthorne and market Town of Wokingham. A number of popular schools are also near by including the internationally renowned Wellington College and Wellington Prep, Holme Grange, Ludgrove and Reddam House to name a few.
Features
Completely refurbished top to bottom
Incredible open plan kitchen & living space
Impressive outdoor entertaining spaces
Private & landscaped rear garden
Five double bedrooms & loft room
Stunning primary suite
Three en suites & family bathroom
Four reception areas
Bright & open entrance hall & landing
Garage / gym
Floor plan
Area (Approx)
4174 Sq Ft / 388 Sq M





